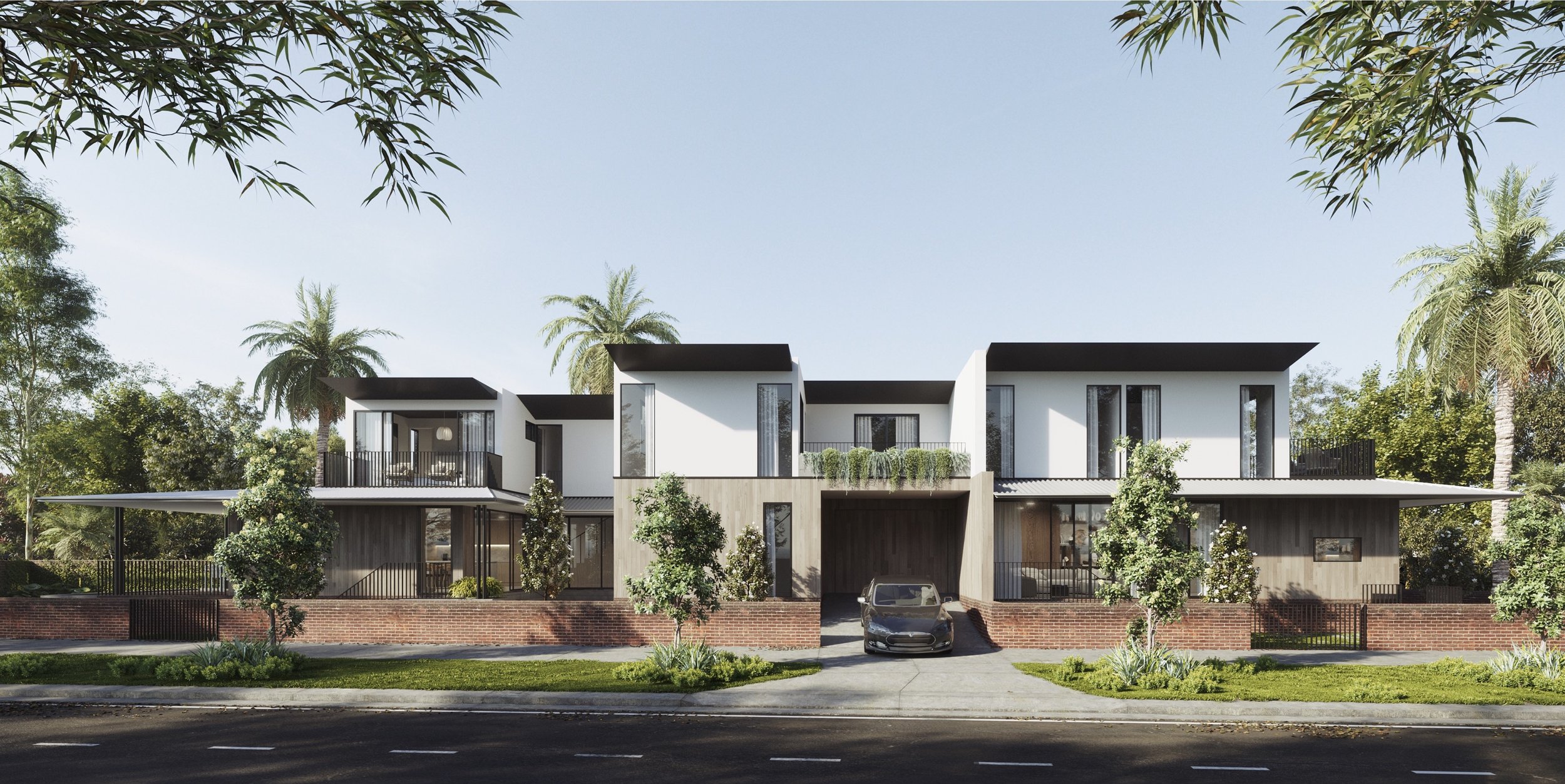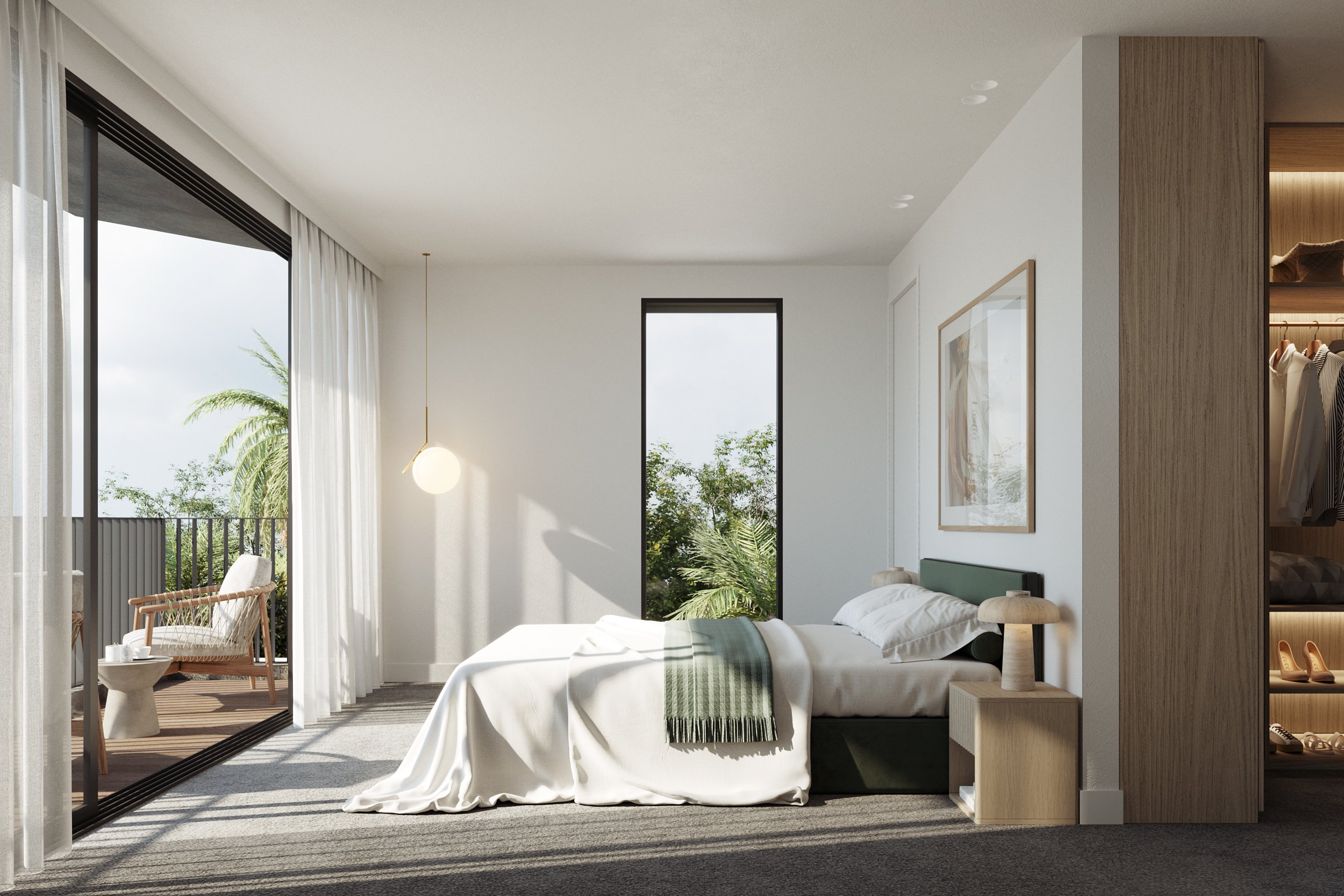MULTIGENERATIONAL LIVING
The project reimagines the concept of home by integrating sustainability with multi-generational living in a dual occupancy format. Set within a suburban context, the design balances privacy and connection by creating two self-contained residences - one for a family of four at the rear, and one for grandparents at the front.
Each residence is tailored to suit the distinct needs of its occupants. Both dwellings were designed to Livable Housing Silver Standard Guidelines, giving longevity to the dwellings beyond their current ownership.
Passive design principles, such as strategic orientation, thermal mass, and natural ventilation, reduce energy reliance, while solar panels and rainwater harvesting tanks contribute to its long-term environmental resilience.
The structure emphasises flexible spatial planning, enabling adaptation over time as family dynamics evolve. Universal design elements including step-free entries and wider circulation paths, accommodate aging in place.
This dual occupancy model challenges conventional housing by fostering intergenerational connection without sacrificing autonomy, all within a framework that prioritises ecological responsibility and future-forward living.








